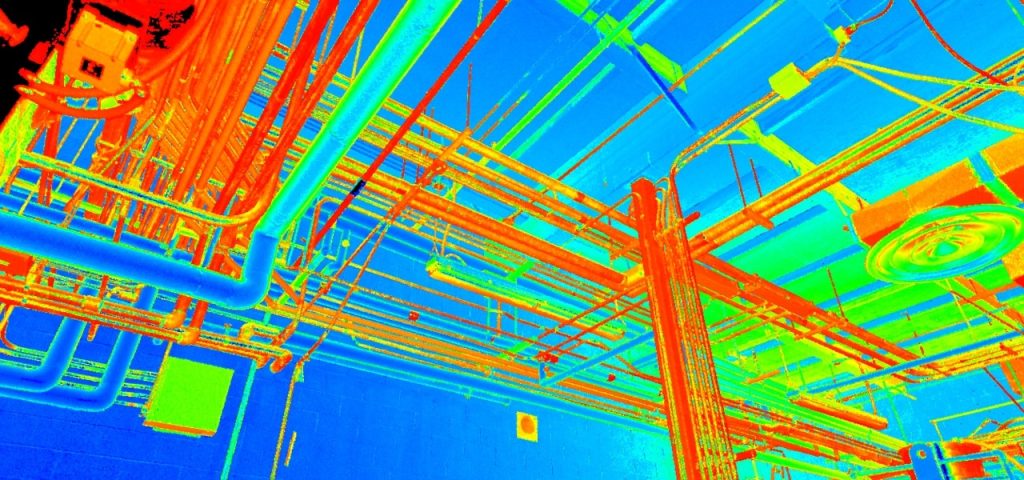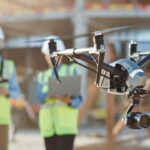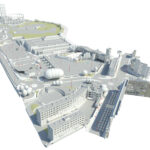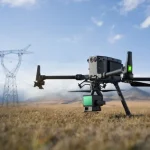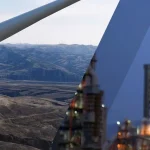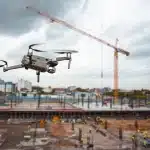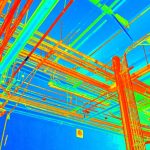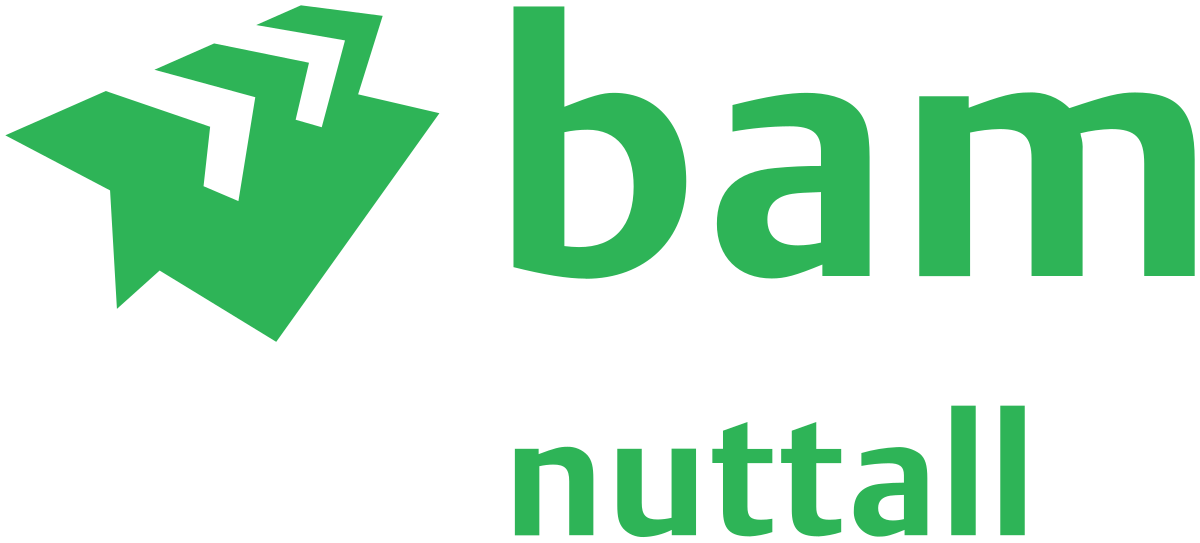Navigating the costs associated with professional 3D laser scanning for buildings in the UK can seem complex. Unlike purchasing a physical scanner, you’re investing in a comprehensive service that delivers unparalleled accuracy, efficiency, and crucial data for your construction, renovation, or facilities management projects. So, how much does it truly cost to have a building 3D laser scanned in the UK in 2025?
While precise figures depend on your specific project, 3D laser scanning services for buildings in the UK typically range from £800 for smaller, simpler projects to £50,000+ for large, complex structures or entire campuses. This complete guide breaks down the key factors influencing these costs, compares surveying methods, and shows you how this investment delivers significant long-term value.
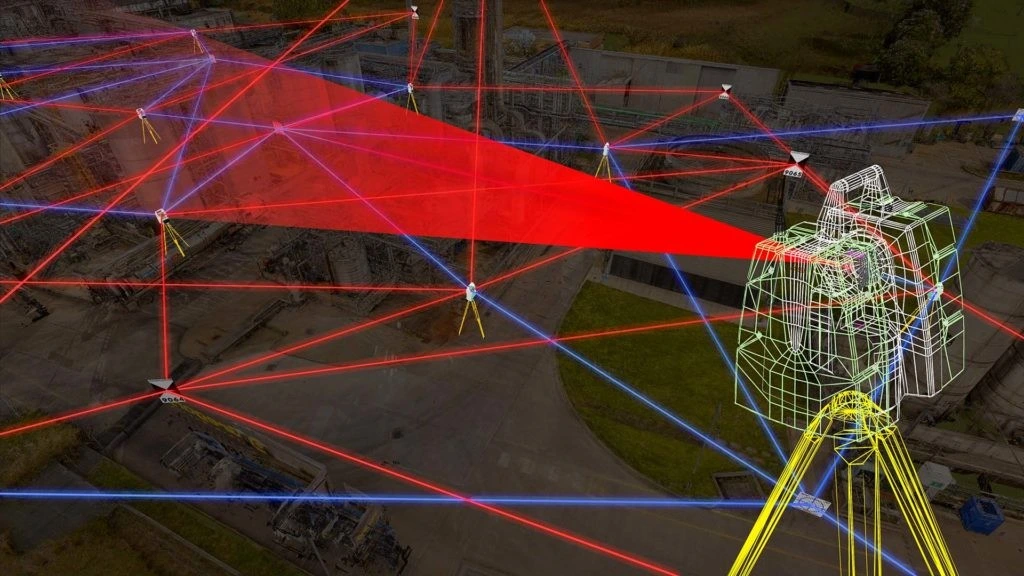
At a Glance: 2025 UK Price Ranges
Here’s a quick overview of typical 3D laser scanning service costs in the UK for 2025:| Project Type | Cost Range | Best For |
|---|---|---|
| Small residential (3-bed house) | £800–£2,500 | Renovations, extensions |
| Medium commercial (office floor) | £3,000–£10,000 | Refurbishments, BIM models |
| Large/complex (hospital, factory) | £10,000–£50,000+ | Full-site digital twins, clash detection |
What is 3D Laser Scanning for Buildings?
3D laser scanning for buildings is a non-contact, non-destructive method that rapidly captures the exact geometric data of a structure and its surrounding environment. Using a specialised laser scanner, millions of data points are collected, forming what’s known as a point cloud. This digital representation is a highly accurate, measurable, and shareable 3D map of your building.
It’s ideal for structures of all sizes, from intricate historical properties to vast industrial complexes, providing an unparalleled level of detail for both internal spaces and external façades. Whether it’s to document every pipe and cable (MEP features) or the precise curvature of a heritage building, 3D laser scanning delivers a comprehensive digital twin.
Why 3D Laser Scanning? The ROI Breakdown
While there’s an upfront cost, the return on investment (ROI) from professional 3D laser scanning is substantial and often significantly outweighs the initial expense, especially for building projects in the UK. This isn’t just an expense; it’s a strategic investment in efficiency and accuracy.
✅ For Every £1 Spent on Scanning:
- Saves £5-£20 in avoided rework (according to a RIBA 2024 report) by identifying issues before they become costly problems on-site.
- Reduces survey time by 80% compared to traditional methods, getting your project off the ground faster.
- Cuts design errors by 90% through precise clash detection, ensuring new elements fit seamlessly with existing structures.
Case Study Example: A Manchester developer saved an estimated £42,000 on a warehouse conversion project simply by identifying crucial pipe clashes within the 3D scan data before construction began. This prevented expensive last-minute alterations and delays.
Key Benefits Beyond Cost Savings:
- Unparalleled Accuracy: Capture “as-built” data with millimetre-level precision, crucial for design validation, clash detection, and accurate renovations.
- Enhanced Safety: For hard-to-reach or hazardous areas like high roofs or complex façades, scanning from a safe distance eliminates the need for scaffolding or working at heights, reducing risk.
- Comprehensive Data Capture: Every detail is captured in a single scan, ensuring no critical information is missed, unlike selective manual measurements.
- Improved Collaboration: The digital point cloud or derived 3D model provides a common, accurate visual reference for all stakeholders, streamlining communication and decision-making.
- Long-Term Asset Management: The digital twin created through scanning provides an invaluable, living resource for future maintenance planning, facility management, and any subsequent renovations or upgrades.
How Pricing Works: The 4 Key Cost Factors
Several critical factors contribute to the overall price of a 3D laser scanning project. Understanding these will help you gauge the potential investment required for your specific needs.1️⃣ Building Size & Complexity
The physical characteristics of your building are a primary cost driver. Larger and more intricate structures require more scanning time on-site and more intensive data processing.| Area | Scan Time | Cost Impact |
|---|---|---|
| 50m² studio | 1-2 hours | +£800 |
| 200m² office | 4-6 hours | +£3,500 |
| 10,000m² factory | 3-5 days | +£25,000 |
2️⃣ Deliverables (Most to Least Expensive)
What you need from the scan data significantly impacts the price. Transforming a raw point cloud into usable models requires highly skilled technicians and specialised software.- LOD 400 BIM Model (£10/m²): This the most detailed output, including full MEP (Mechanical, Electrical, Plumbing) systems modelled. Ideal for exact fabrication and installation.
- LOD 300 BIM (£7/m²): Provides detailed architectural elements only, suitable for coordination and design.
- 2D CAD Plans (£300–£1,500 per drawing): Accurate floor plans, elevations, and sections. Cost varies by drawing complexity.
- Raw Point Cloud (Included in base price): The fundamental data set (.e57, .rcs, .las formats), ready for your team’s direct use or further processing.
- Specialised Outputs: Deliverables like TruViews (360° photographic overlays within the point cloud) or immersive virtual tours can also be provided at variable costs.
3️⃣ Site Challenges
Difficult or sensitive site conditions can increase costs due to extended time, safety measures, or specialised access requirements.- Night/weekend work: Expect a cost increase of +20%.
- Scaffolding required: Can add +15% due to setup time and safety protocols.
- Live environments (hospitals/schools): Often results in a +25% increase due to the need for minimal disruption and careful scheduling.
- Restricted access or adverse environmental factors (e.g., poor lighting, dense vegetation) can also influence the final price.
4️⃣ Urgency
Your project timeline directly affects pricing. Expedited services require a faster turnaround and resource re-prioritisation.- Standard (2-week turnaround): Base price.
- Express (3–5 days): Expect an increase of +30%.
- Emergency (24–48 hours): Can incur an increase of +50%.
The Scanning Process: What You’re Paying For
Understanding the process helps clarify the investment. You’re not just paying for a machine; you’re paying for expertise, efficiency, and precise data delivery.
- Pre-Scan Consultation (Free): We begin with a detailed discussion to understand your project’s specific needs, scope, and desired deliverables. This ensures the most cost-effective and beneficial solution.
- On-Site Data Capture (£150–£300/hr): Our experienced technicians deploy state-of-the-art Leica RTC360 scanners (or similar) to capture millions of data points rapidly and accurately across your building. We strategically position the scanner to ensure complete coverage.
- Data Processing (£50–£120/hr): Back at our office, raw scan data undergoes rigorous registration and clean-up using specialised software. This crucial step merges individual scans into a single, unified, accurate point cloud.
- Deliverables (Variable): The final stage involves transforming the point cloud into your requested formats, from simple PDFs and 2D CAD plans to complex, detailed 3D BIM models ready for your software.
2025 Price Comparison: Laser Scanning vs. Alternatives
While other methods exist, 3D laser scanning offers unique advantages for buildings, particularly when high accuracy and comprehensive data are paramount.| Method | Accuracy | Speed | Best Use Case | Cost per 100m² |
|---|---|---|---|---|
| 3D Laser Scanning (Service) | ±2mm | 1–2 hours | Full building documentation | £1,200 |
| Traditional Total Station Survey | ±5mm | 8+ hours | Boundary surveys, specific point checks | £800 |
| Drone Photogrammetry (Service) | ±50mm | 30 mins | Roof inspections, basic terrain modelling | £400 |
Typical Applications of 3D Laser Scanning in Buildings
3D laser scanning offers versatile solutions across various stages of a building’s lifecycle:
- As-Built Documentation: Creating accurate records of existing conditions for renovations, historical preservation, or facility management databases.
- Renovation & Refurbishment: Precise planning for alterations, ensuring new designs fit seamlessly with existing structures and identifying potential conflicts.
- Space Utilisation & Facility Management: Developing digital twins for efficient space planning, asset management, and maintenance scheduling.
- Construction Progress Monitoring: Tracking construction progress against BIM models, verifying accuracy, and performing volume calculations for materials.
- Historical Preservation: Documenting heritage sites with unparalleled detail for restoration, conservation, or virtual tours.
- Quality Control & Verification: Ensuring that new construction or installations meet design specifications and tolerances.
How to Get an Accurate Quote for Your Building Scan in the UK
To receive a precise and tailored quote for your 3D laser scanning project in the UK, engaging with a professional service provider is essential. We will typically require information on:
- The specific building/area to be scanned: Provide addresses, existing floor plans, or site maps if available.
- Your project goals: What do you hope to achieve with the scan data (e.g., renovation, clash detection, historical preservation, creating BIM models for facilities management)?.
- Required deliverables: Do you need a raw point cloud, 2D drawings, a 3D BIM model (and if so, what Level of Detail?), or something else?
- Project timeline: Your desired completion date.
A reputable provider will offer a consultative approach, discussing your needs in detail to provide the most cost-effective and beneficial solution.
Frequently Asked Questions About 3D Laser Scanning Costs in the UK
- Q: How much does 3D laser scanning per square metre cost in the UK?
- A: Due to the varying factors (complexity, deliverables, site conditions), a fixed per square metre cost is difficult to provide. However, rough estimates for raw data capture only can range from £1–£10+ per square metre, with additional costs for processing into 2D drawings or 3D models based on complexity and desired detail.
- Q: Is 3D laser scanning cheaper than traditional surveying for buildings?
- A: While the upfront cost can sometimes be higher for very small, simple projects, for medium to large or complex building projects, 3D laser scanning is often more cost-efficient due to its speed, accuracy, and the comprehensive data it provides, leading to significant savings in design, construction, and reduced rework.
- Q: What is the most expensive part of a 3D laser scanning project?
- A: Often, the most expensive part is the post-processing and conversion of the raw point cloud data into specific deliverables like highly detailed 3D BIM models (e.g., LOD 300/400), as this requires significant skilled labour and software time.
- Q: Can I get a fixed price for my building scan?
- A: Yes, most professional service providers will offer a fixed price once they have a clear understanding of your project scope, the building’s characteristics, and your required deliverables.
- Q: How long does 3D laser scanning a building take on-site?
- A: On-site capture can range from a few hours for a typical house to several days for a large, complex facility. Post-processing and delivery typically take 1–3 days, but can be longer for highly complex models.
- Q: Is 3D laser scanning suitable for existing buildings as well as new construction?
- A: Absolutely. It’s highly beneficial for existing structures to create accurate as-built documentation for renovations, refurbishments, or facility management.
- Q: What kind of accuracy can I expect from a 3D laser scan for my building?
- A: Professional 3D laser scanning services can achieve millimetre-level accuracy, making them suitable for engineering-grade requirements and detailed design.
- Q: Can 3D laser scan data be used in BIM software?
- A: Yes, 3D laser scan data (point clouds) can be directly imported into BIM software (like Revit, AutoCAD) and used to create highly accurate 3D BIM models.
- Q: Do I need to prepare my building before a 3D laser scan?
- A: Minimising clutter and ensuring clear access to areas to be scanned will help speed up the process and improve data quality. Your service provider will offer specific guidance.
Unlock Precision and Efficiency for Your UK Building Project
Investing in professional 3D laser scanning for your building in the UK is a strategic decision that pays dividends in accuracy, efficiency, and risk reduction. By understanding the cost factors and focusing on the long-term value, you can make an informed choice that propels your project towards success.
Ready to get an accurate quote for your building’s 3D laser scan? Contact us today to discuss your project and discover how our expert services can benefit you.

