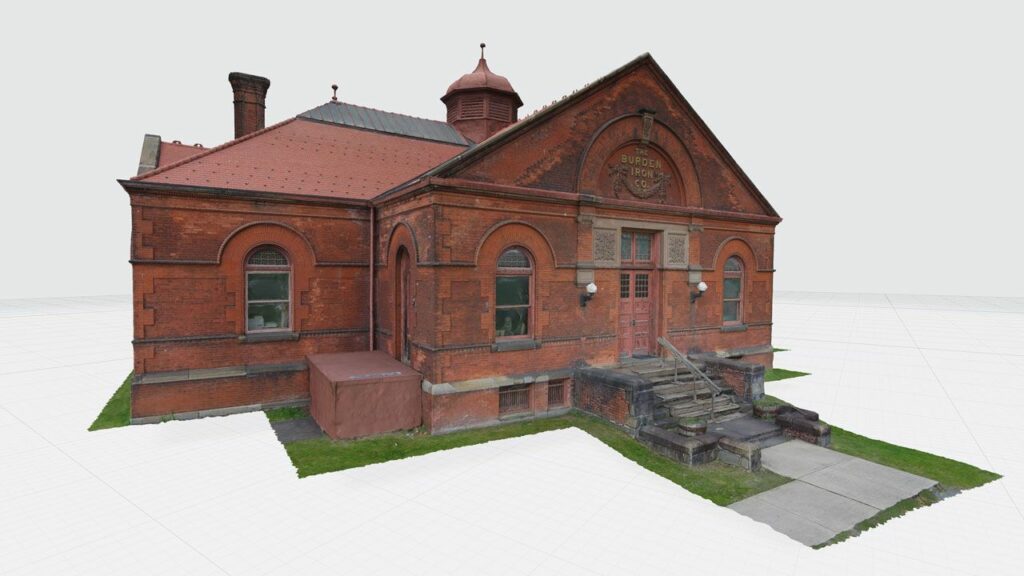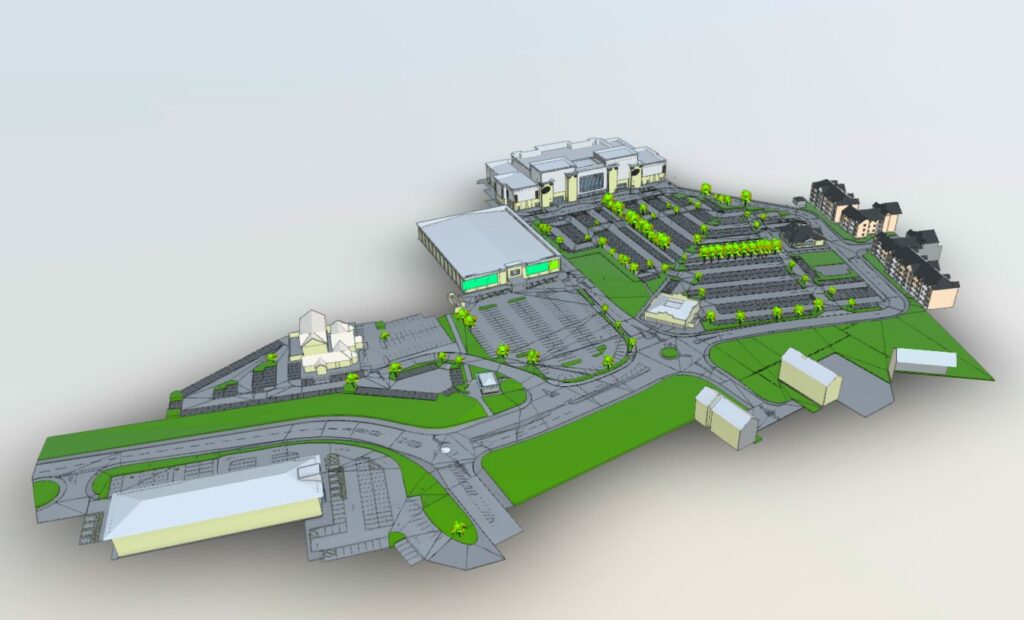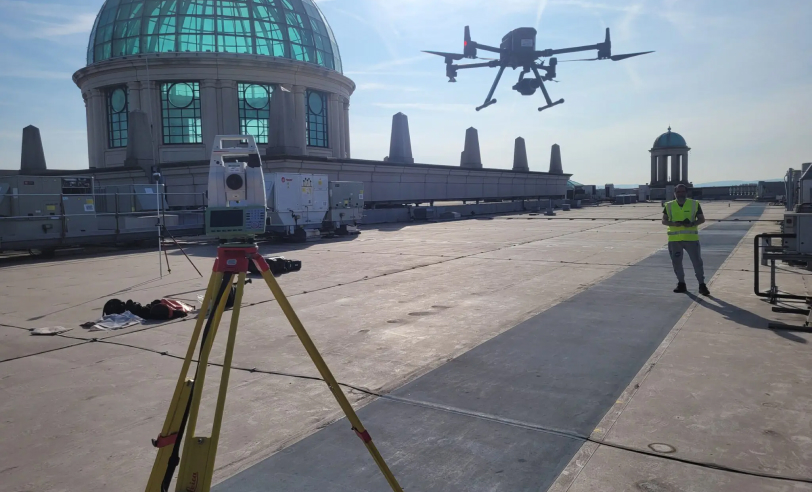Precission Scan-to-BIM Services – UK’s Most Accurate 3D Models
Transform laser scans into LOD500 BIM models with 1mm precision.
48-hour turnaround.
UK BIM Framework Level 2 compliant.
What Is Scan-to-BIM?
Scan-to-BIM, short for Scan-to-Building Information Modelling, involves converting precise 3D laser scans of existing structures into intelligent, data-rich BIM models. Our meticulous process delivers:
LOD 350-500 Models:
Highly detailed architectural, structural, and MEP (Mechanical, Electrical, and Plumbing) components.
Clash Detection Reports:
Critical insights to identify potential conflicts between design elements before costly construction begins.
Accurate As-Built Documentation:
Essential for renovations, refurbishments, extensions, and heritage sites, providing a true digital record of the existing building.
Efficient, Accurate & Modern Solutions

Traditional construction approaches are laden with inefficiencies, errors, and delays. Design and planning inconsistencies often result in costly surprises during construction.

Coordinating numerous teams and schedules feels like a complex juggling act. Post-construction facility management remains challenging with incomplete records. Crucial details are frequently missing from As-Built Documentation, complicating maintenance and renovation efforts.

Enter Building Information Modeling (BIM), powered by cutting-edge technology, including drones survey, Agisoft, and Revit, to revolutionize every construction phase.
Your Drone Scan-to-BIM Experts
High-Precision Design
Employ drones, Agisoft, and Revit for detailed 3D models during design. Achieve precise visualizations and early issue detection.
Efficient Construction Coordination
Leverage drone data integrated into BIM to centralise project information. Optimise coordination and error reduction.
Seamless Facility Management
After construction, depend on Agisoft and Revit-maintained BIM models for comprehensive records of components, systems, and maintenance requirements.
[elementor-template id=”6493″]
Frequently Asked Questions
Can you explain the process of accessing and sharing 3D models and BIM models?
Certainly! We provide convenient online access to 3D models through our platform, Nira. You can access these models securely and efficiently. For BIM models, we utilize Autodesk, a leading software in the industry. With Autodesk, you can easily access BIM models and share them using shareable links, ensuring seamless collaboration among project stakeholders. In addition to online access, we also send you the necessary files as deliverables, which may include formats such as .rvt, .rcp, and .las, ensuring you have all the resources you need for your project. This streamlined process enhances communication and coordination, making it easier for everyone involved in the project.
What technology is involved in BIM-powered projects?
BIM-powered projects leverage cutting-edge technology to enhance construction processes. This technology stack typically includes drones, software like Agisoft and Revit, and laser scanners. Drones are used for data collection and site monitoring, while Agisoft, Reality Caputure and Revit play crucial roles in creating and maintaining 3D models and BIM integration. Laser scanners are often used for precise measurements. Together, these technologies revolutionize the construction industry by providing real-time data, accurate visualizations, and comprehensive records for efficient project management.
How do 3D models contribute to construction projects?
3D models are essential components of modern construction projects. They provide a detailed, visual representation of the building or infrastructure, offering invaluable insights during the design and planning phases. These models help identify potential issues early, reducing costly surprises during construction. Moreover, 3D models facilitate efficient construction coordination by centralizing project information, optimizing collaboration, and minimizing errors. Post-construction, 3D models serve as the foundation for facility management, ensuring comprehensive records of components, systems, and maintenance requirements. Their ability to streamline every phase of a construction project makes them an indispensable tool for the industry.
Is BIM primarily an asset management tool?
BIM serves as a versatile tool that extends beyond just asset management. While it’s invaluable for asset management, it also plays a crucial role in design and planning, construction coordination, and facility management. BIM enables the creation of detailed 3D models that provide visualizations during the design phase. It optimizes construction coordination by centralizing project information and reduces errors. Post-construction, BIM models are invaluable for facility management. They contain comprehensive records of components, systems, and maintenance requirements.
How does BIM enhance construction coordination?
BIM enhances construction coordination by providing a centralized platform for all project-related information. It allows real-time data integration, ensuring that stakeholders have up-to-date information on the construction site’s condition and project progress. This minimizes miscommunications and errors, improving overall project efficiency. BIM also includes collaboration tools for stakeholders to share and comment on models, facilitating better communication and coordination throughout the project.