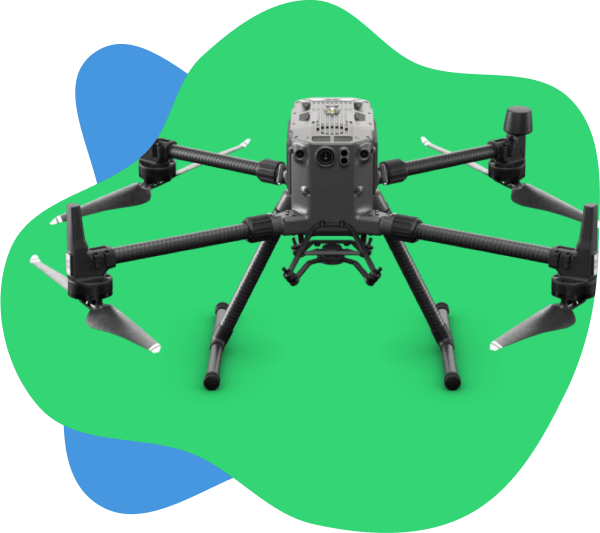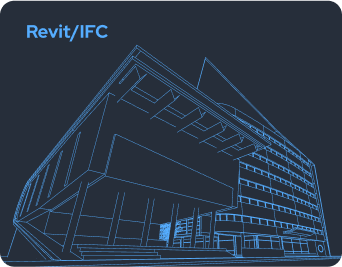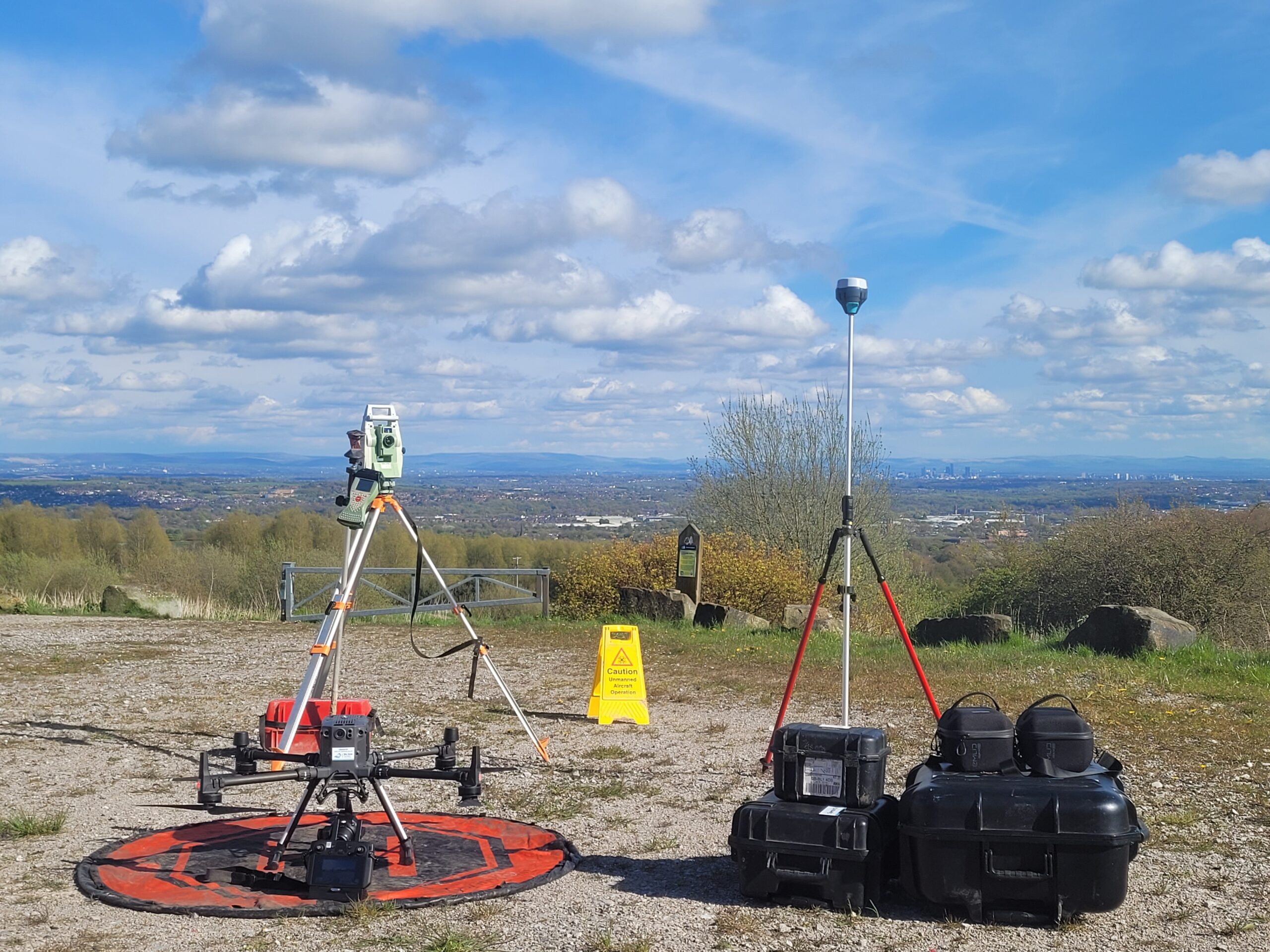CAD Services (As-Built Drawings & Sheet Sets)
UK-wide drafting → standardised DWG/DXF deliverables aligned to your CAD standards.
Draft
Convert survey data and mark-ups into layered DWG/DXF drawings with consistent naming and annotation.
Review
Apply peer and QA checks for layers, scales, and standards compliance before issue.
Deliver
Supply sheeted, bound DWG/PDF sets with issue registers and QA manifests.


ISO 19650-Aligned
Layered & Named DWG/DXF
Measured to RICS Standards
QA + Issue Register
Why CAD Services with SkyScan
Consistency Across Every Drawing
Standardised layers, titles, and naming ensure clarity and reduce coordination errors between disciplines.
Built for Design, Procurement & Handover
Drawings structured for easy review and issue — ensuring smooth workflows through design to delivery.
Source-Agnostic Drafting
We work from DWG, point clouds, or PDFs — converting your data into usable, compliant outputs.
Quality Assured
Every deliverable is peer-reviewed and validated against CAD standards and source data.
Contract-Ready Documentation
Include revision notes, issue registers, and change histories for traceable project records.
Alignment with Client Standards
Your templates, title blocks, and layer lists are applied consistently across every sheet set.

From Brief to Delivery
Brief & Standards
- Confirm CAD standards, title blocks, and naming conventions (aligned with ISO 19650 where applicable).
- Define required outputs — plans, sections, details, or full sheet sets.
Source Intake
- Validate supplied survey or model data (DWG, PDFs, or point clouds).
- Confirm drawing extents, scale, and reference coordinates.
Drafting
- Generate drawings on structured layers with annotation styles, blocks, and references.
- Maintain consistent plotting and title block standards.
QA & Review
- Perform layer, scale, and unit checks plus peer review against source data.
- Log all changes with revision notes and QA sign-off.
Packaging & Handover
- Build sheet sets and bind Xrefs where required.
- Deliver layered DWG/DXF and PDF sheets with issue registers and QA documentation.
Handover
- Issue register, revision notes and deliverable manifest.
Accuracy & QA You Can Depend On
Accuracy & QA
ISO 19650 Naming Alignment
Peer-Reviewed QA Process
Controlled Drawing Issue
Feature | Output | Typical tolerance | Notes |
|---|---|---|---|
Plans/sections |
DWG/DXF/PDF |
— |
Derived from controlled survey/model data |
Layering & naming |
DWG/DXF |
— |
Consistent with client/ISO conventions |
Sheet sets |
DWG/PDF |
— |
Title blocks, revision and issue details |
Accuracy based on source survey/model data · Consistent layering and naming per client standards · Sheet sets include revision and issue details · QA pack includes residuals and change logs.
Project Deliverables & File Formats
File/Format | Purpose |
|---|---|
DWG/DXF (layered) |
Working drawings for coordination |
PDF sheet set |
Issue and review |
CAD standard (.dws/.doc) |
QA rules and naming reference |
Issue register (CSV/PDF) |
Change tracking & handover |
Pricing & Cost Factors
Scope | Typical size | LOD | Guide price | What drives cost |
|---|---|---|---|---|
Small unit / retail |
≤1,000 m² |
200-300 |
£2,500-£6,000 |
Access hours, occlusions, tight tolerances, sheet count |
Office (3-6 storeys) |
2,000-8,000 m² |
300-350 |
£6,000-£18,000 |
Stairs/cores, plant rooms, glazing, façade complexity |
Industrial shed |
3,000-15,000 m² |
200-300 |
£4,000-£12,000 |
Column grid accuracy, services density, eaves height |
Campus / mixed-use |
10,000 m²+ |
300-350 |
£18,000-£40,000+ |
Multi-building control, phased access, coordination |
Add-ons |
N/A |
N/A |
£350-£1,200 ea |
Orthomosaic, extra sheets, LOD 400 elements, urgent turnaround |
Frequently Asked Questions
Can you align to our CAD standard?
Yes—provide templates, layer lists and title blocks; we apply them consistently.
Do you create sheets?
Yes—sheet sets with title blocks and revision histories are included as required.
Can you work from point clouds?
Yes—E57/RCP sources are supported; scope defines model/drawing outputs.
How is quality checked?
Layer, units and scale checks plus peer review against source; all changes logged.
