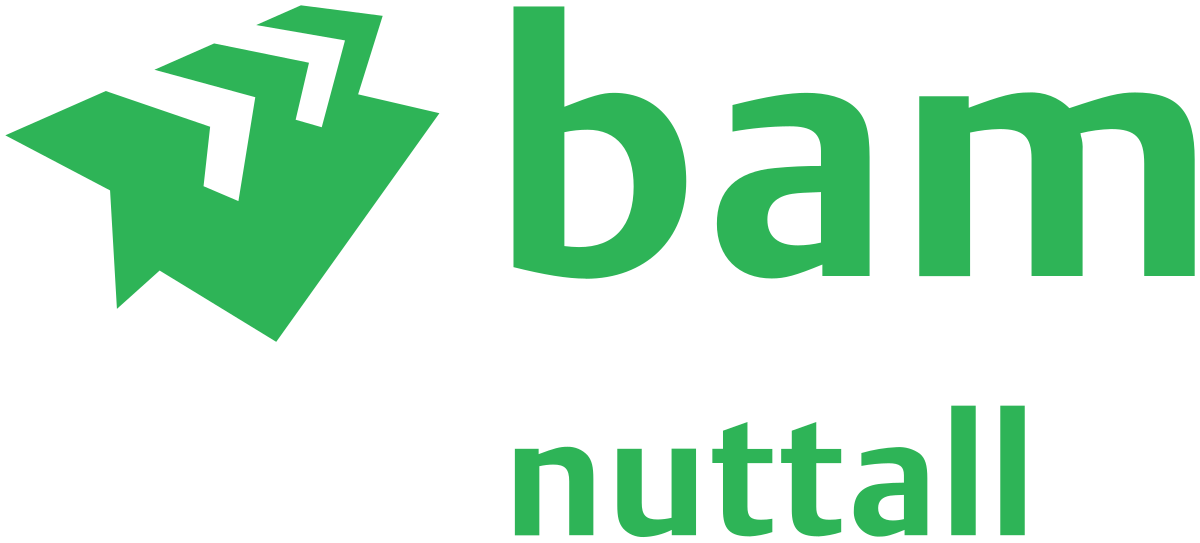A London architect recently saved an estimated £18,000 on a complex refurbishment project by investing just £4,200 in a precise measured building survey. This highlights a crucial point: while understanding the upfront cost is essential, the true value of a measured building survey in the UK lies in the significant return on investment it delivers.
For a measured building survey in the UK in 2025, you can expect costs to typically range from £800 for small, straightforward residential projects to £50,000+ for large, complex commercial sites or entire campuses.
This comprehensive 2025 guide demystifies these costs. We’ll break down average prices, explore the key factors that influence your quote, and crucially, demonstrate why our advanced 3D laser scanning technology offers unparalleled accuracy, efficiency, and significant long-term value compared to traditional methods. By the end, you’ll be equipped to make informed decisions, helping you avoid costly surprises and ensure project success.
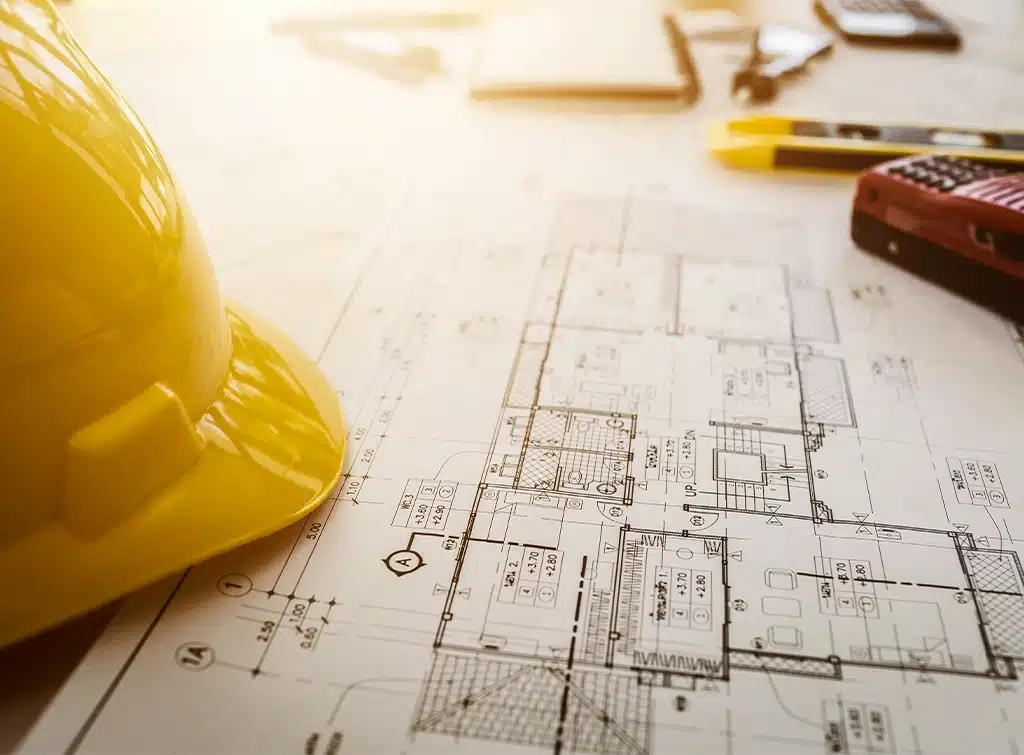

Key Takeaways: Measured Building Survey Costs UK (2025)
- Typical Cost: Expect £800 – £2,000+VAT for small residential projects; £5,000 – £50,000+VAT+ for large commercial sites.
- Key Cost Factors: Building size & complexity, required level of detail (2D vs. 3D BIM), site conditions (e.g., London charges, difficult access), survey methodology (3D laser scanning is highly efficient), and project urgency.
- ROI of 3D Laser Scanning: Investing in precise 3D laser scanned data prevents costly rework, reduces design errors, and accelerates project timelines, saving you far more in the long run than the initial survey cost.
- How to Save: Define your scope, provide existing plans, bundle services, and prepare the site for optimal efficiency.
At a Glance: 2025 UK Measured Building Survey Price Ranges
Navigating measured building survey costs in the UK can feel complex, but here’s a quick overview of typical service costs for 2025, offering a starting point for your budgeting.
| Project Type (General Guide) | Typical Cost Range (2025) | Best For / Notes |
|---|---|---|
| Small Residential (e.g., 2–3 bed house extension) | £800 – £2,000 + VAT | For basic 2D floor plans and elevations of specific areas. |
| Medium Residential (e.g., large house, full survey) | £1,500 – £3,500 + VAT | Comprehensive 2D plans and elevations for a larger house, sections, roof plan. |
| Modest Commercial Property (e.g., small office, retail unit) | £2,000 – £5,000 + VAT | Covers 2D plans, elevations, and sections, often with more detail for services or fit-out. |
| Large/Complex Property (e.g., multi-storey commercial, industrial, heritage) | £5,000 – £20,000 + VAT (or more) | In-depth surveys, often involving 3D point clouds, BIM models (LOD 300+), and extensive architectural or structural detail. Cost will depend heavily on square meterage and specific requirements. |
Please note: These are estimated ranges. For a precise quote, always contact a professional surveyor with your specific project details.
Example Measured Building Survey Costs by Property Type (Using 3D Laser Scanning)
Our 3D laser scanning methodology allows us to provide highly accurate and efficient surveys. Here are some real-world cost examples for common property types based on our services, including on-site capture and professional drawing production:
| Property Type | Standard Deliverables | Cost Example (2025) | Laser Scanning ROI (Indicative) |
|---|---|---|---|
| 3 Bedroom House | 2D Floor Plans (x2), Elevations (x4) | £1,750 + VAT | Saves 5+ design hours |
| 4 Bedroom House | 2D Floor Plans (x2), Elevations (x4), Loft Plan (x1), Sections (x1) | £2,100 + VAT | Reduces design errors by 25% |
| 6 Bedroom House | 2D Floor Plans (x5), Elevations (x4), Sections (x2), Roof Plan (x1) | £3,500 + VAT | Accelerates planning by 1 week |
| Commercial Office Floor (500m²) | Full 3D Point Cloud, 2D Floor Plans | £3,500 – £5,000 + VAT | Reduces rework by 40% |
| Small Industrial Unit (1000m²) | 3D Point Cloud, Key 2D Sections, External Elevations | £6,000 – £9,000 + VAT | Avoids £10k+ in on-site clashes |
These examples include site survey utilising a 3D laser scanner(s) to survey the property, producing CAD & PDF drawings, and reasonable drawing amendments/requested changes.
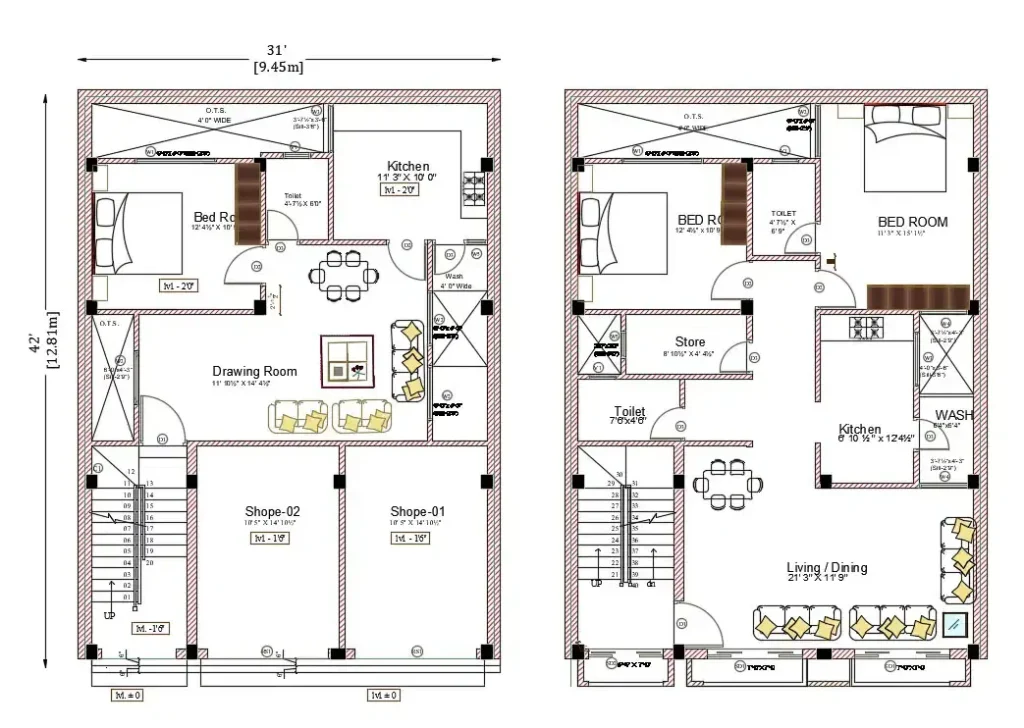

What is a Measured Building Survey (and Why is it Essential)?
A measured building survey is the precise process of capturing and documenting a building’s existing dimensions and features. This meticulously gathered data is then transformed into highly detailed digital drawings or 3D models. It provides an exact, ‘as-built’ representation of the property’s geometry, structural elements, and architectural features.
This essential data is used for:
- Accurate Planning & Design: Provides architects, structural engineers, and designers with the foundational data needed for confident refurbishment, redevelopment, or extension planning.
- Risk Mitigation: Identifies potential issues, structural elements, and clashes early in the design phase. This avoids expensive on-site modifications and delays during construction.
- Enhanced Collaboration: Digital models (especially 3D point clouds and BIM) facilitate seamless information sharing and collaboration among all project stakeholders.
- Space Planning & Lease Management: Essential for landlords to determine lettable areas, space utilisation, and create accurate lease plans.
- Regulatory Compliance: Provides the detailed drawings often required for planning applications and building control approvals.
- As-Built Documentation: Creates a precise record of the building’s current state for future maintenance, renovations, or historic documentation.
Common Deliverables Include:
- 2D CAD Drawings: Floor Plans, Ceiling Plans, Roof Plans, Cross-Sections, External Elevations, Site Plans.
- 3D Point Clouds: A dense collection of millions of measured points, providing a precise 3D digital replica of the property.
- 3D BIM Models (Building Information Models): Intelligent, object-based 3D models containing rich data, suitable for advanced design, analysis, and facility management.
- 360° Panoramic Imagery: Often captured concurrently with laser scanning for visual context.
Who Needs a Measured Building Survey?
A precise measured building survey is an indispensable tool for a wide range of professionals and property owners across the UK. You’ll likely need one if you are a:
- Architect or Designer: Essential for accurate starting points for renovation, extension, or new build designs, ensuring seamless integration with existing structures.
- Property Developer: Crucial for feasibility studies, planning applications, and optimising space utilisation in commercial or residential developments.
- Building Contractor: Provides exact ‘as-built’ data to mitigate risks, prevent clashes, and ensure construction aligns perfectly with design specifications.
- Property Owner/Landlord: Necessary for creating accurate lease plans, managing space, or planning significant refurbishments to your property portfolio.
- Estate Manager: For maintaining detailed records of large properties, campuses, or multi-site portfolios, aiding in maintenance, space allocation, and future planning.
- Heritage Consultant: Vital for meticulous documentation and conservation planning of historic or listed buildings, preserving their unique architectural details.
- Structural Engineer: Supplies precise dimensions and structural information needed for integrity assessments or design modifications.
Unlocking Value: The Measured Building Survey ROI Breakdown
While understanding the upfront measured building survey cost is important, the true value lies in the significant Return on Investment (ROI) it delivers. This isn’t just an expense; it’s a strategic investment that minimises risks, enhances efficiency, and ensures successful project outcomes.
How a Precise Measured Building Survey Saves You Money:
- Prevents Costly Rework: Accurate ‘as-built’ data identifies potential clashes or discrepancies before construction begins, avoiding expensive on-site rectifications. Studies indicate every £1 spent on accurate survey data can save £5-£20+ in avoided rework and increased efficiency throughout the project lifecycle.
- Reduces Design Errors: Precise information allows designers to create models that fit perfectly within existing structures, cutting design errors by up to 90%.
- Accelerates Project Timelines: Rapid data capture via 3D laser scanning can reduce initial survey time by up to 80% compared to traditional manual methods, getting your project off the ground faster.
- Streamlines Collaboration: A shared, accurate digital model fosters better communication and decision-making among all project stakeholders, reducing misunderstandings and delays.
Case Study Example: How a £4,200 Survey Saved £18,000 in London
A major London architectural firm, undertaking a complex refurbishment of a historic commercial property, invested £4,200 in a comprehensive 3D laser scanned measured building survey. This early investment allowed them to identify unforeseen structural discrepancies and undocumented pipework. Had these been discovered during construction, they would have led to an estimated £18,000 in delays and costly rework, plus a 3-week project delay. The survey paid for itself many times over, proving the significant ROI of precise initial data.
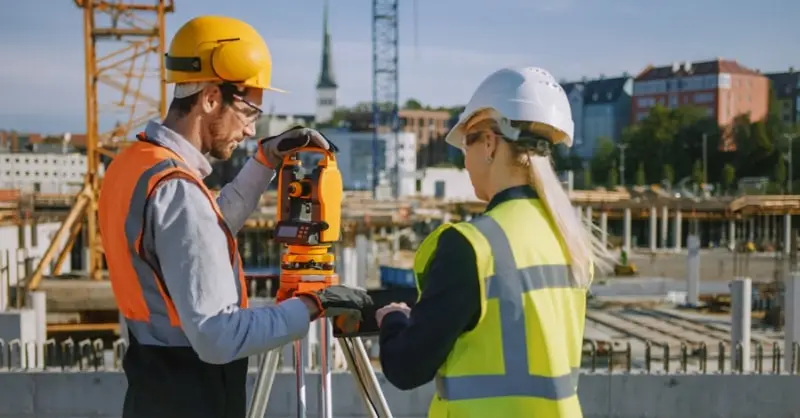

Key Factors Influencing Your Measured Building Survey Cost
Rarely are two measured building survey costs identical. The final price tag is a bespoke calculation based on several critical factors:
1️⃣ Building Size & Complexity
This is often the most significant factor. Larger and more intricate structures require more time on-site for data capture and more intensive office time for processing and drawing production.
- Larger Buildings: Naturally require more time on-site for data capture and more office time for processing and drawing production.
- Complex Structures: Buildings with intricate architectural details, multiple levels, varying floor heights, irregular shapes, or a high density of features (e.g., exposed services in an industrial unit, decorative heritage features) demand more detailed attention, increasing survey time and cost.
- Internal vs. External: A survey requiring both internal and external coverage will be more extensive than one focusing solely on one aspect.
Typical Cost Per Square Meter (m²):
- Residential: £1.50 – £4.00 per m²
- Commercial/Industrial: £3.00 – £7.00 per m² (Note: These are for basic 2D CAD. Complex BIM will be higher.)
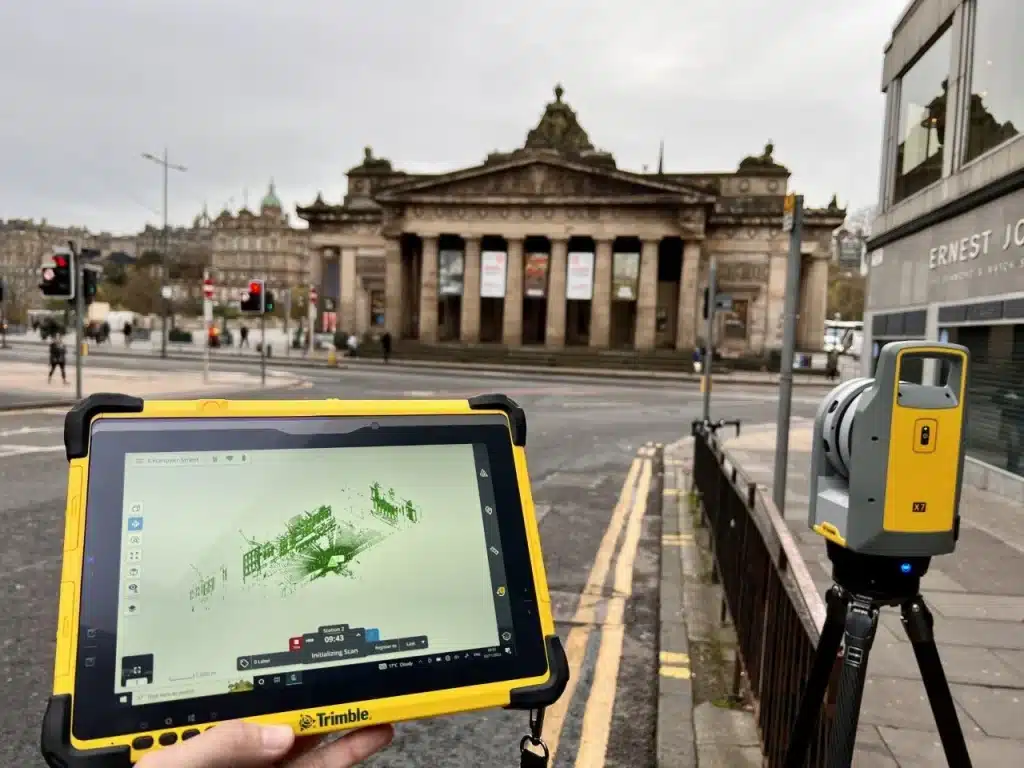

2️⃣ Required Level of Detail (LOD) & Deliverables
The output format and granularity of information significantly impact the cost.
- 2D CAD Drawings (Basic): Focus on walls, doors, windows, and main structural elements. These are generally the most affordable deliverables.
- 2D CAD Drawings (Detailed): Include a higher level of architectural detail such as architraves, skirting, ceiling features, permanent fixtures, and even the position of electrical outlets or light fittings. This requires more intensive on-site data capture and office drafting.
- 3D Point Clouds: A raw output of millions of measured points. While quick to capture, processing and registering these large datasets can be time-consuming. The cost for a point cloud is typically less than a fully modelled 3D BIM, but provides immense flexibility for future use.
- 3D BIM Models (Building Information Models): Intelligent, object-based models. As the Level of Development (LOD) increases, so does the geometric detail and the amount of non-graphic information embedded within the model. A LOD 400 model (suitable for fabrication and assembly) is significantly more resource-intensive to produce than a LOD 200 (conceptual model) and will command a higher price.
- Additional Outputs: Deliverables like GIA (Gross Internal Area) calculations, Net Lettable Area plans, Land Registry compliant plans, or rectified photography will also add to the overall cost.
How Costs Vary by Deliverable Type:
| Deliverable Type | Complexity | Typical Cost (Relative) |
|---|---|---|
| 2D Floor Plans/Elevations | Basic | ££ (Most Affordable) |
| Full Point Cloud | Medium | £££ |
| BIM Model (LOD 200) | Medium-High | ££££ |
| BIM Model (LOD 300+) | High | £££££ (Most Expensive) |
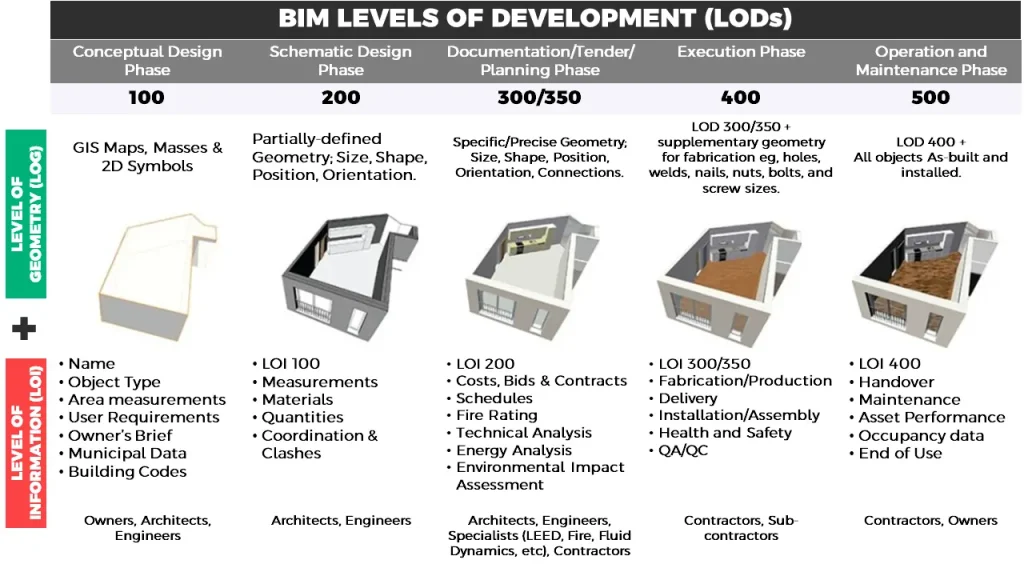

3️⃣ Site Conditions & Accessibility (UK Specifics)
The environment in which the survey is conducted plays a crucial role.
- Occupied Buildings: Surveying active workplaces, retail units, or residential properties requires careful scheduling to minimise disruption, potentially leading to out-of-hours work and increased costs.
- Difficult Access: Properties with restricted access (e.g., high-rise buildings, confined spaces, remote locations) may require specialised equipment, scaffolding, or more time for safe setup and dismantling. (+15% for restricted access)
- London-Specific Factors: Survey costs in London (and the wider South East) are generally higher due to:
- Congestion Charge (£15 daily): Applies to central London during peak hours.
- ULEZ (Ultra Low Emission Zone) Charge (£12.50 daily): Covers all London boroughs. Vehicles not meeting emission standards incur this charge.
- High Parking Costs: Central London parking can be exceptionally expensive.
- Access Difficulties: Densely packed urban environments, limited parking, and heavy foot traffic can slow down operations.
- High Competition/Operating Costs: Generally higher overheads for businesses operating within the capital. (Expect +10-20% for London/Southeast compared to other UK regions like North & Midlands, Manchester, or Birmingham).
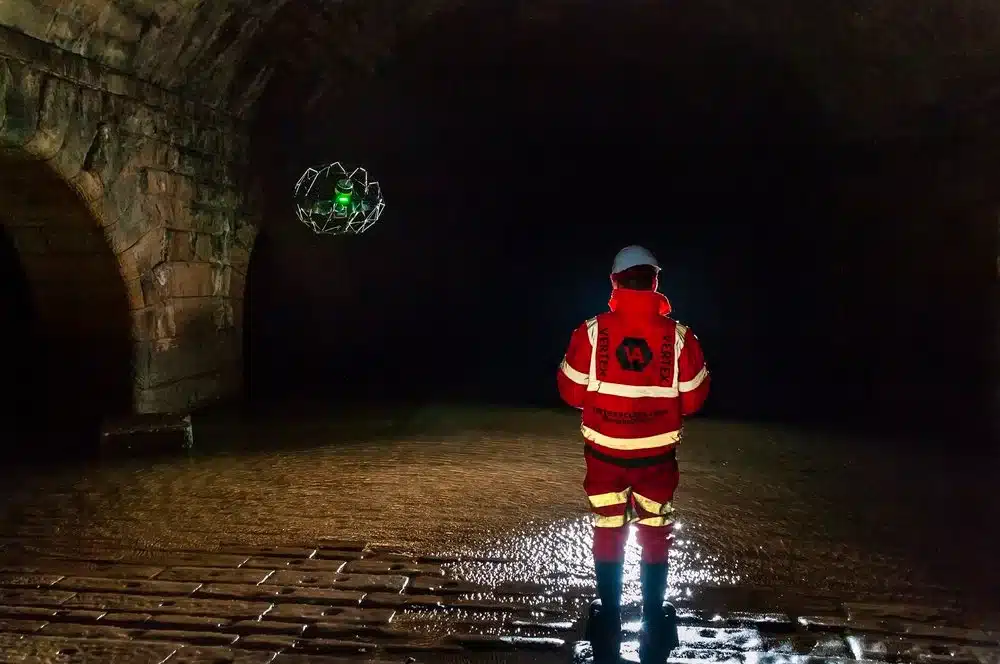

4️⃣ Survey Methodology (Why 3D Laser Scanning Excels)
The technology used directly influences cost, accuracy, and efficiency.
- Disto Laser & Tape Measure (Least Expensive): Manual, slower, and prone to human error, offering lower accuracy. Best for very small, simple projects where precision is not critical.
- Traditional Total Station (Mid-Range): More accurate than tape, ideal for larger sites or specific points, but still point-by-point data capture which can be time-consuming for detailed building interiors.
- 3D Laser Scanning (Higher Initial Investment, Superior Long-Term Value): Our preferred method. While the upfront cost may appear higher than basic methods, 3D laser scanners (like the Leica RTC360s we use) capture millions of data points per second.
- Unparalleled Accuracy: Sub-millimetre precision (e.g., ±2mm), identifying clashes and issues early.
- Speed & Efficiency: Rapid data capture minimises time on-site, reducing disruption. (Up to 5x faster than manual surveys)
- Comprehensive Data: Captures everything visible, reducing the need for costly return visits for missed details.
- Future-Proof: The raw point cloud can be used for multiple deliverables (2D, 3D, BIM) and provides a permanent digital record.
- ROI: The time and error savings throughout the project lifecycle often make laser scanning the most cost-effective solution in the long run.
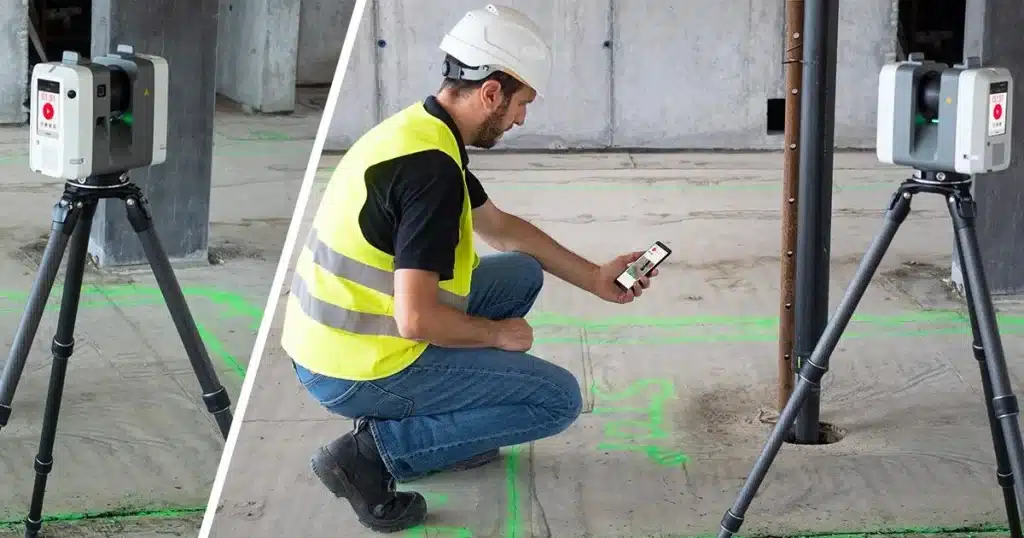

5️⃣ Project Urgency & Turnaround Time
Fast-tracked surveys can command higher pricing tiers based on delivery pressure:
If you require a rapid turnaround, surveyors may need to prioritise your project over others, potentially incurring premium rates for expedited service.
- Standard (2-3 weeks for deliverables): Base price
- Express (5-7 days for deliverables): Expect a +20-30% increase.
- Emergency/Rapid Turnaround (24-72 hours for raw data/basic output): Can incur a +40-50% increase.
How to Get the Best Price for Your Measured Building Survey
Finding the right balance between cost and quality is key. Here’s how to ensure you get the best value for your investment:
- Clearly Define Your Scope & Deliverables: Be as specific as possible about what you need (e.g., just the ground floor, only the proposed extension area, or the entire building?). What level of detail and what outputs do you need (CAD files, PDF plans, point cloud data, Revit model)? Provide sketches or photos if possible to give the surveyor a clear understanding. Limiting deliverables to only what’s truly essential can significantly reduce costs.
- Consider Phased Surveys for Large Projects: For very large or complex properties, it might be more cost-effective to conduct the survey in phases. Focus on critical areas first and expand later as needed. Discuss this option with your surveyor.
- Provide Existing Plans: If you have any existing (even outdated) plans, provide them. This can cut 2-3 hours of office work, directly saving you money.
- Choose the Right Partner: Experience & Technology Matter: While a cheaper quote might seem appealing, a poor-quality or inaccurate survey will inevitably cost you significantly more in design errors, construction rework, and project delays. Look for experienced surveyors, check their credentials (e.g., RICS accreditation), case studies, and client testimonials. Prioritise firms utilising advanced technology like 3D laser scanning for superior accuracy and efficiency. Verify they are suitably insured.
- Book Off-Peak / Be Flexible: Surveyors may offer discounts during quieter periods (e.g., winter months like November-February can sometimes yield a 10% discount) or if you can be flexible with access dates/times.
- Bundle Services: If you need other complementary services (e.g., a topographical survey of the land around your building, thermal imaging, or underground utility mapping), inquire about bundled discounts. Combining services can save you 15% or more.
- Self-Prepare the Site: Minimise clutter and ensure clear access to all areas to be surveyed. Moving furniture or removing obstructions beforehand makes the process faster and more efficient, potentially saving 2 hours of on-site time (£200+). If free parking is available, mention it, especially in central London where parking charges can be significant (£100+ VAT).
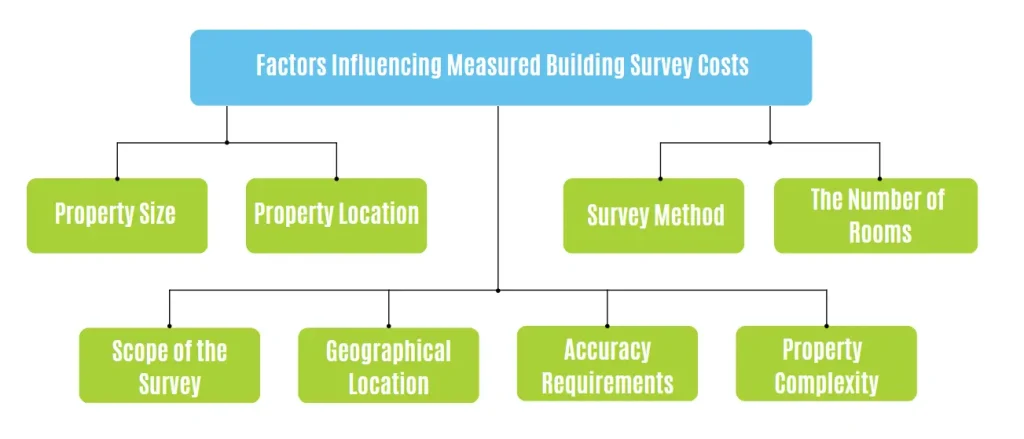

The Measured Building Survey Process (From Quote to Deliverable)
Understanding our streamlined process clarifies the investment. You’re paying for expertise, cutting-edge technology, and precise data delivery.
- Initial Consultation & Quote (Free): We begin with a detailed discussion to understand your project’s specific needs, the building’s characteristics, and your desired deliverables. This ensures the most cost-effective and beneficial solution, providing you with a tailored, no-obligation quote.
- On-Site Data Capture: Our experienced technicians deploy state-of-the-art 3D laser scanners (such as Leica RTC360s) to rapidly and non-intrusively capture millions of precise data points across your building. We strategically position the scanner to ensure complete coverage, often integrating with traditional survey methods for control. This process is highly efficient and minimises disruption, typically taking 2-4 hours for a small home, or 1-3 days for a large, complex commercial property.
- Data Processing & Registration: Back at our office, the raw scan data undergoes rigorous registration and clean-up using specialised software. This crucial step merges individual scans into a single, unified, highly accurate point cloud of your entire building.
- Quality Control & Deliverable Production: Our skilled technicians then use the precise point cloud data to produce your requested deliverables, whether that’s detailed 2D CAD drawings, a comprehensive 3D BIM model, or the raw point cloud itself. Every deliverable undergoes rigorous quality checks to ensure accuracy and adherence to your specification. Processing time typically takes an additional 3-10 working days, depending on the complexity and required level of detail.
- Client Review & Support: Once ready, your deliverables are provided in your preferred formats. We offer ongoing support and are available to answer any questions or make any reasonable amendments, ensuring your satisfaction.
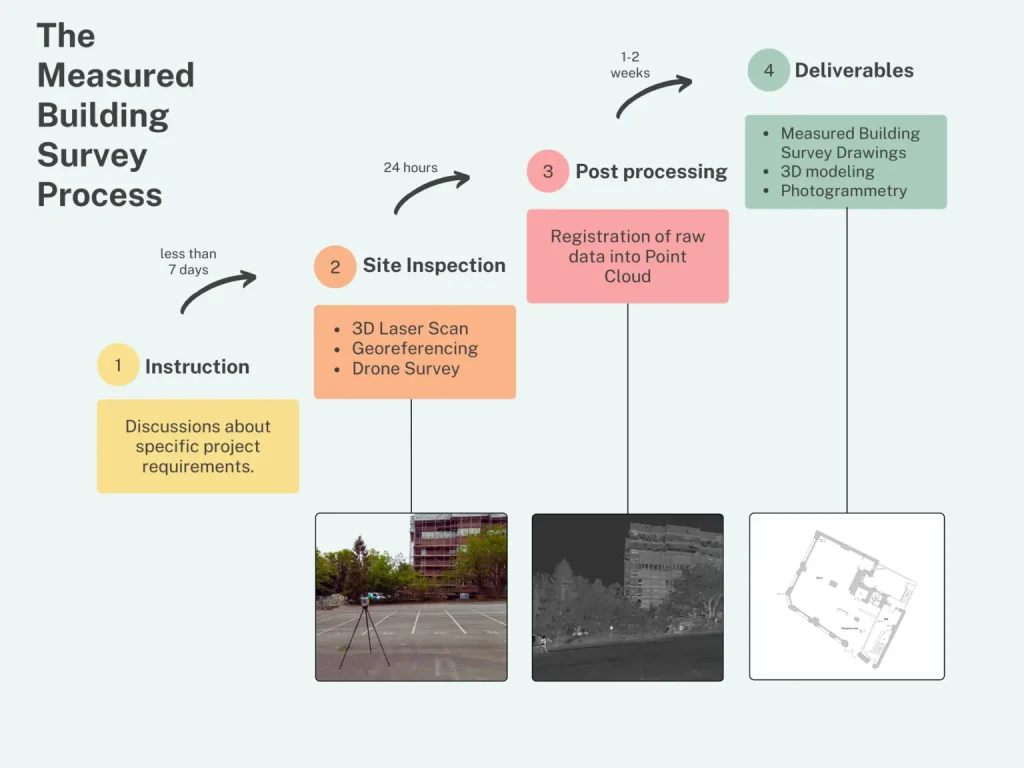

Frequently Asked Questions (FAQs) About Measured Building Survey Costs UK
❓ What is the average cost of a measured building survey in the UK?
A: The average cost varies significantly based on property size, complexity, and required detail. As a general guide, a small residential property might cost £800-£2,000+VAT, while larger or more complex projects can range from £5,000 to £50,000+VAT or more. Refer to our “At a Glance” table above for more detailed ranges.
❓ How long does a measured building survey take?
A: The on-site data capture can range from a few hours for a small, simple property to several days for a large or complex building. The subsequent processing and drawing production in the office can take anywhere from a few days to several weeks, depending on the volume of data and the complexity of the deliverables (e.g., 2D vs. 3D BIM).
❓ Why should I choose 3D laser scanning for my measured survey? Is it worth the extra cost?
A: Yes, absolutely! 3D laser scanning offers superior accuracy (sub-millimetre, e.g., ±2mm), is significantly faster on-site (up to 5x faster than manual methods), and captures far more detail. This leads to reduced design errors, less costly rework during construction, and ultimately, considerable long-term cost savings and a higher return on investment throughout your project.
❓ Do you provide measured building surveys in London, Manchester, or Birmingham?
A: Yes, we provide comprehensive measured building survey services across London, Manchester, Birmingham, and the wider UK. While London projects may incur additional costs due to factors like congestion charges, ULEZ, and parking, our efficient 3D laser scanning technology helps mitigate these by reducing on-site time.
❓ What deliverables can I get from a measured building survey?
A: Common deliverables include 2D CAD drawings (floor plans, elevations, sections, roof plans, site plans), raw 3D point clouds, and intelligent 3D BIM models (e.g., in Revit) at various Levels of Development (LOD). We can also provide specialist outputs like GIA calculations, Net Lettable Area plans, or rectified photography.
❓ Can I get a partial survey for just my extension area?
A: Yes, absolutely! We can conduct partial surveys focusing on specific rooms, floors, or proposed extension areas of a property. Costs for scanning single rooms or limited areas can start from around £400 + VAT, depending on complexity.
❓ How much does BIM modeling add to survey costs?
A: BIM modeling adds a significant premium to the base survey cost due to the intensive time and specialised skills required for the 3D modelling and data integration. While 2D CAD plans might be £1.50–£4.00 per m², a detailed BIM model (LOD 300+) could range from £7-£15+ per m², depending on the complexity of the building and the level of detail required for the model (e.g., architectural only vs. full MEP systems).
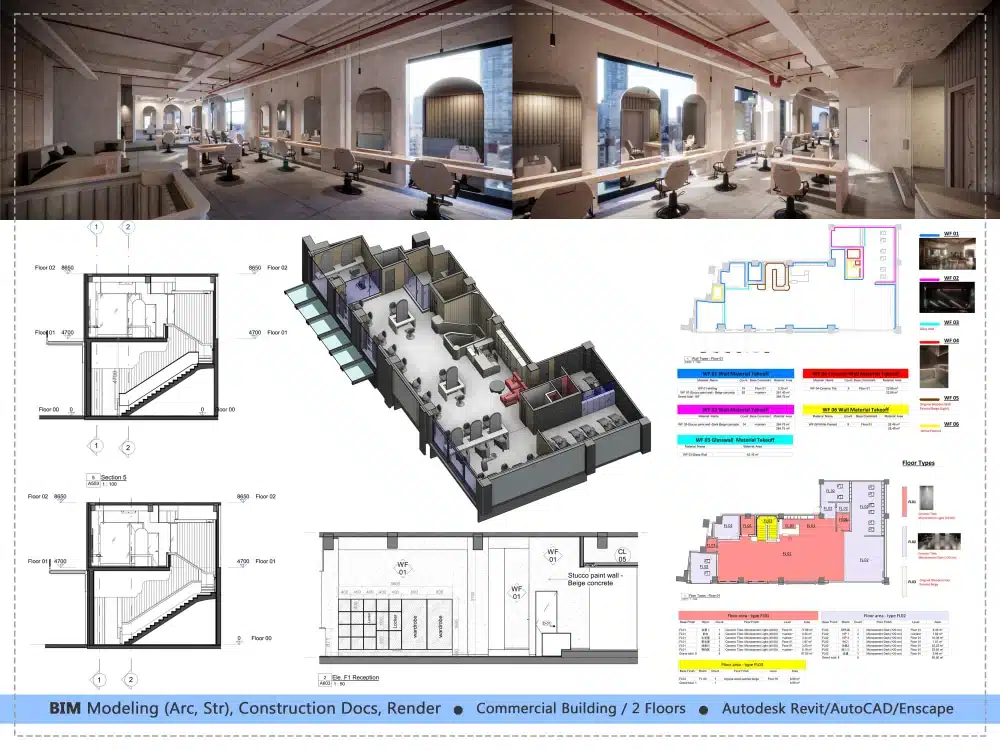

Ready for an Accurate Measured Building Survey? Get Your Custom Quote Today.
Don't let inaccurate data derail your project or lead to costly errors. Invest in a precise measured building survey from a trusted expert. Our commitment to cutting-edge 3D laser scanning technology and meticulous attention to detail ensures you receive the most accurate and valuable data for your property, no matter its size or complexity.
Limited availability for July surveys – book your slot today!
Get Your Precise Quote & Avoid Costly Rework →









